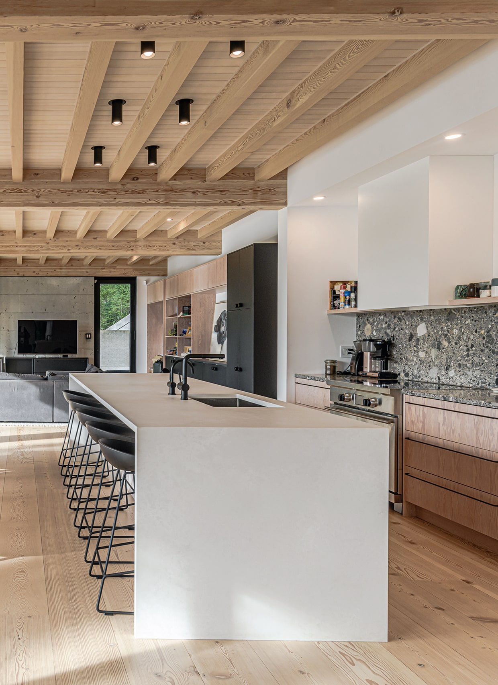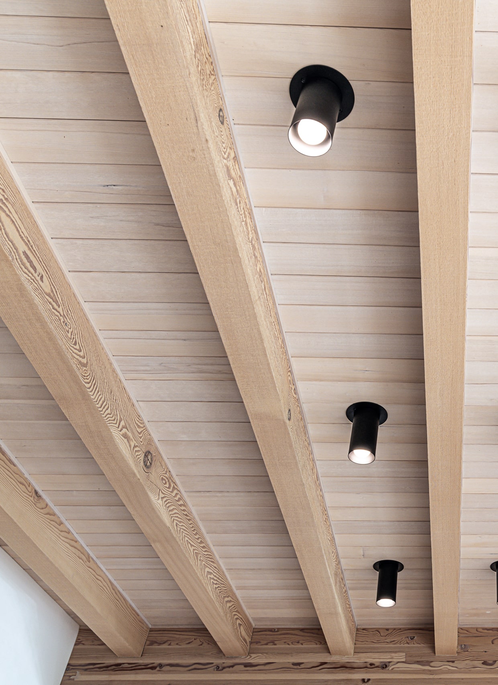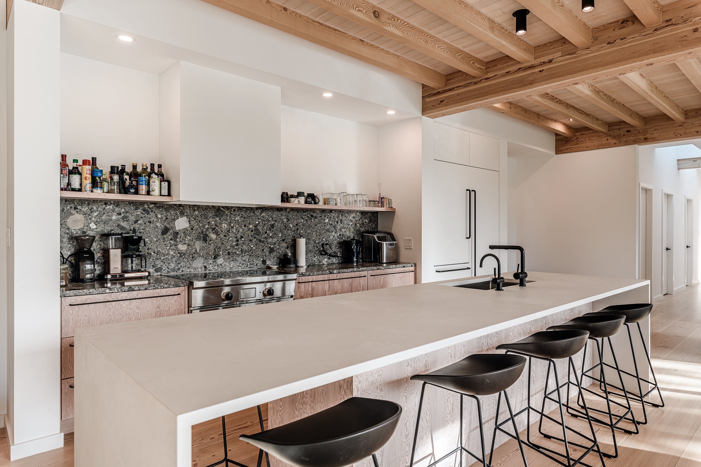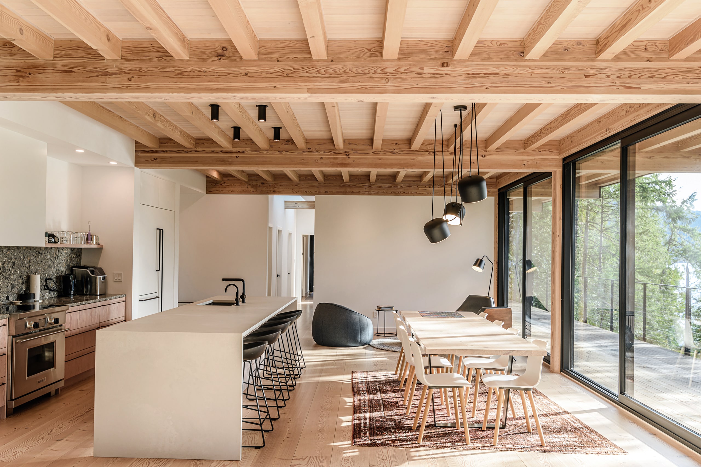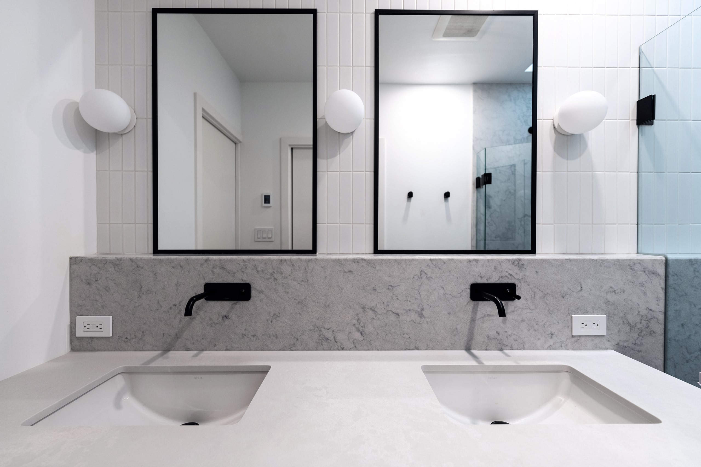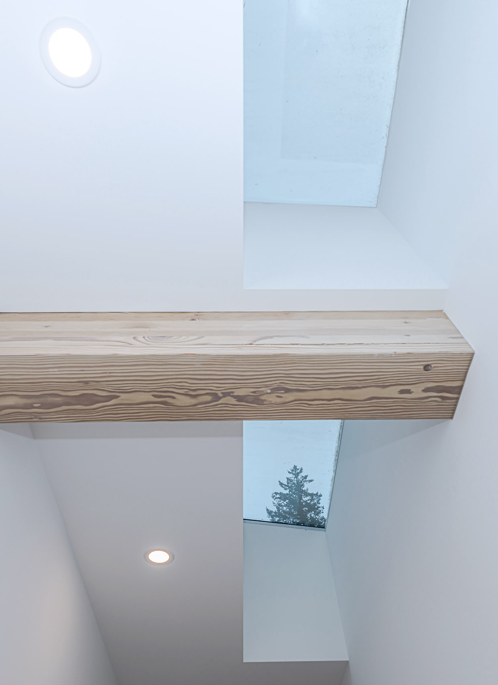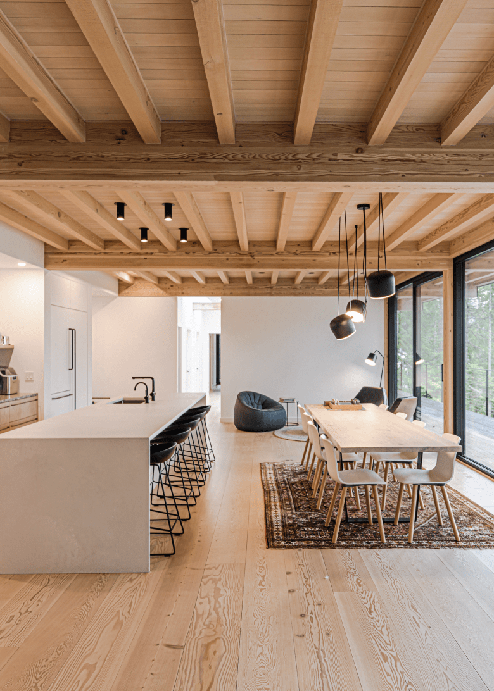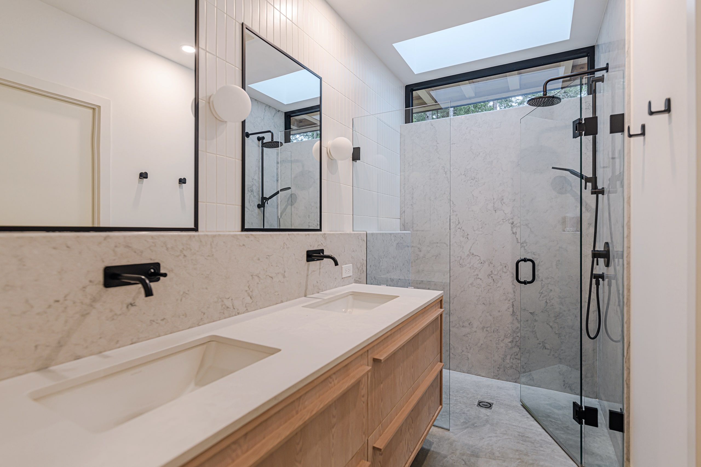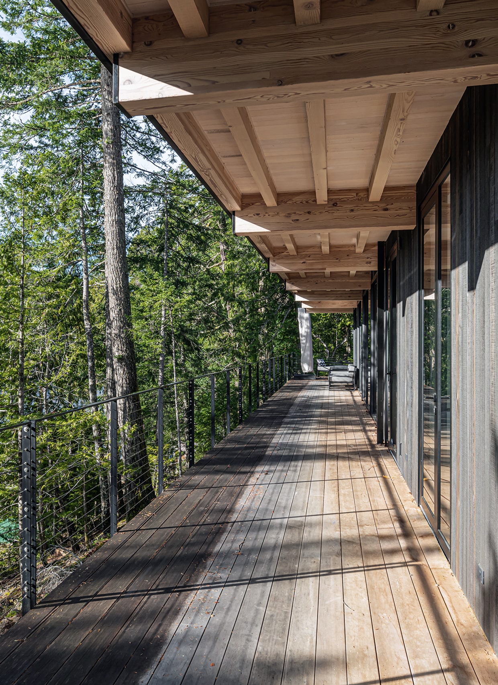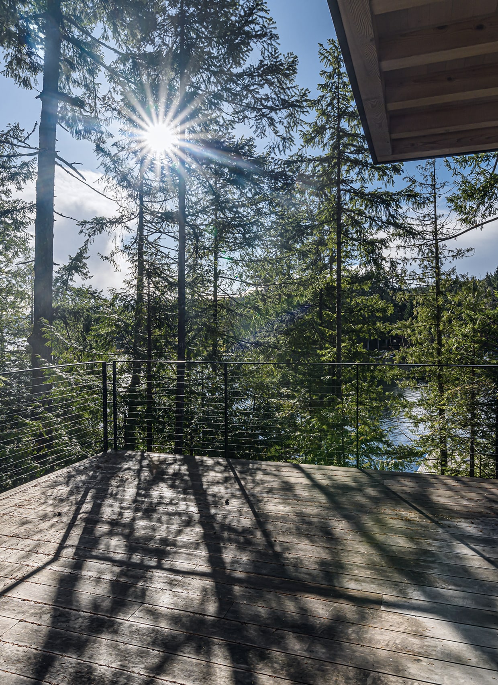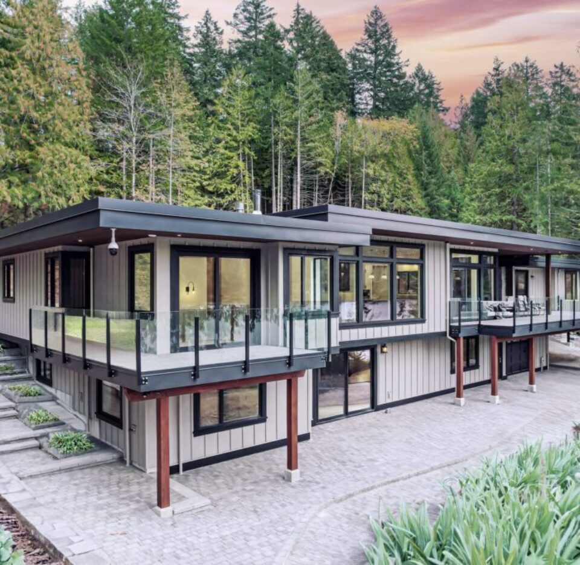- Completed 2020
- 1,900 Sq ft
- 3 bedrooms
- 2.5 bathrooms
Renfrew
- Completed 2020
- 1,900 Sq ft
- 3 bedrooms
- 2.5 bathrooms
Modern Homes
Renfrew is a 1,900 sq. ft. post-and-beam home built with precision and craftsmanship. Featuring glulam beams and natural wood finishes, it blends seamlessly with the surrounding Cowichan Valley landscape.
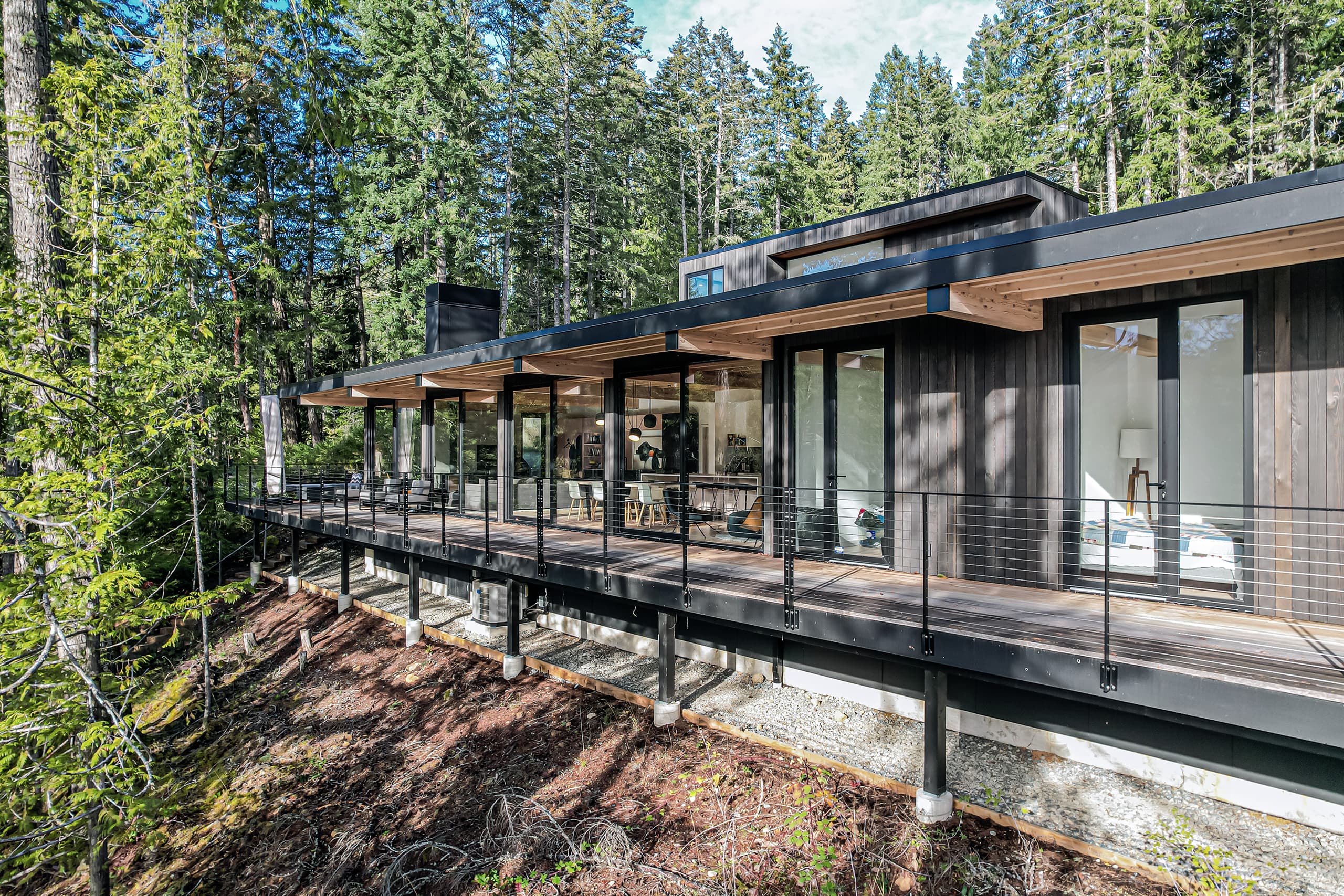
Renfrew is a carefully crafted post-and-beam home that showcases the beauty of glulam construction. The project was a hands-on effort, with a small team focusing on every detail to ensure quality and character. Large windows and natural wood finishes connect the home to its surroundings, creating a warm and open feel. Built in the heart of Cowichan Valley, Renfrew is a reflection of both craftsmanship and thoughtful design, offering a timeless living space.
The home’s flooring—milled from trees cleared on-site—creates a meaningful connection to the land.
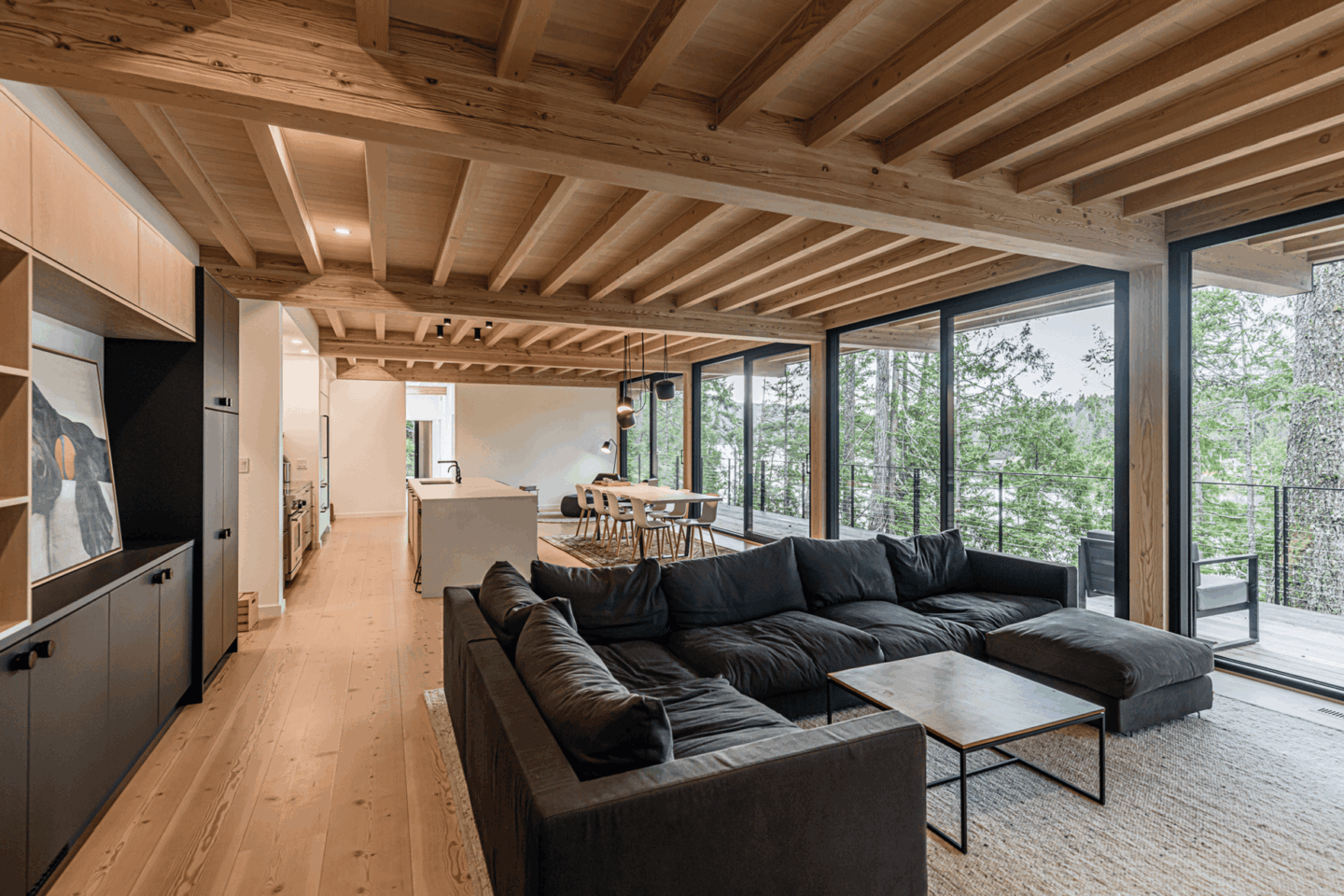
Construction
- Island Marble
- Canadian Bavarian Architect
Architect + Designer
- Boform, Chris Foyd
- Rob Spytz, Landscape
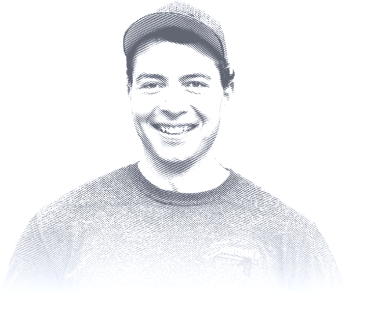
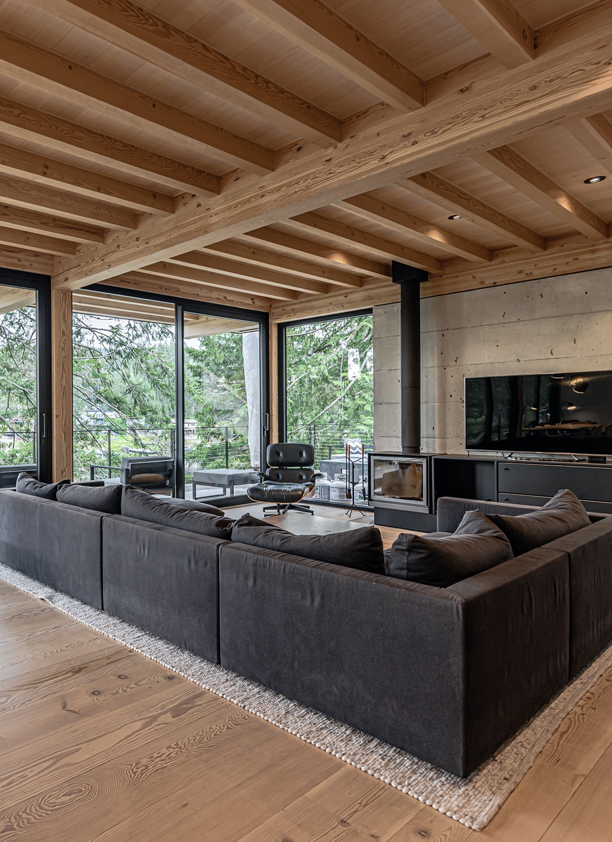
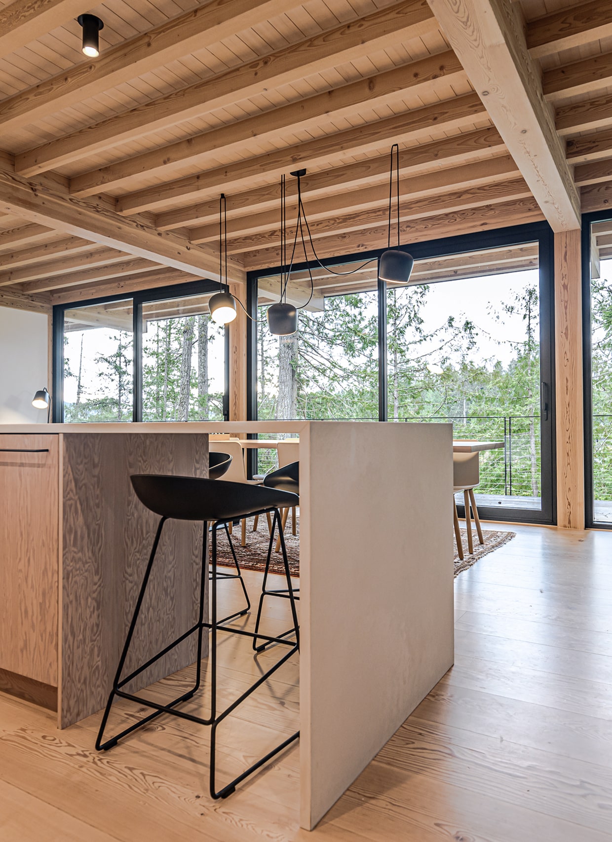
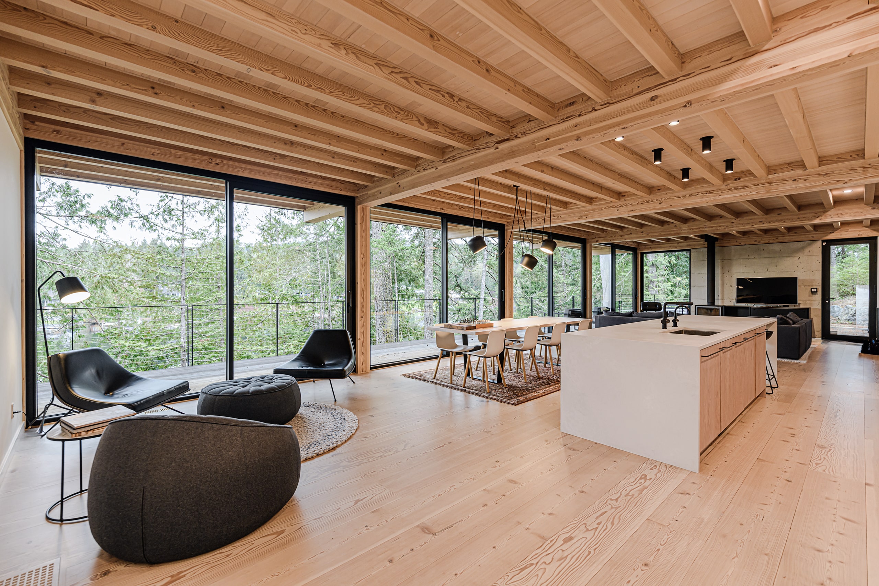
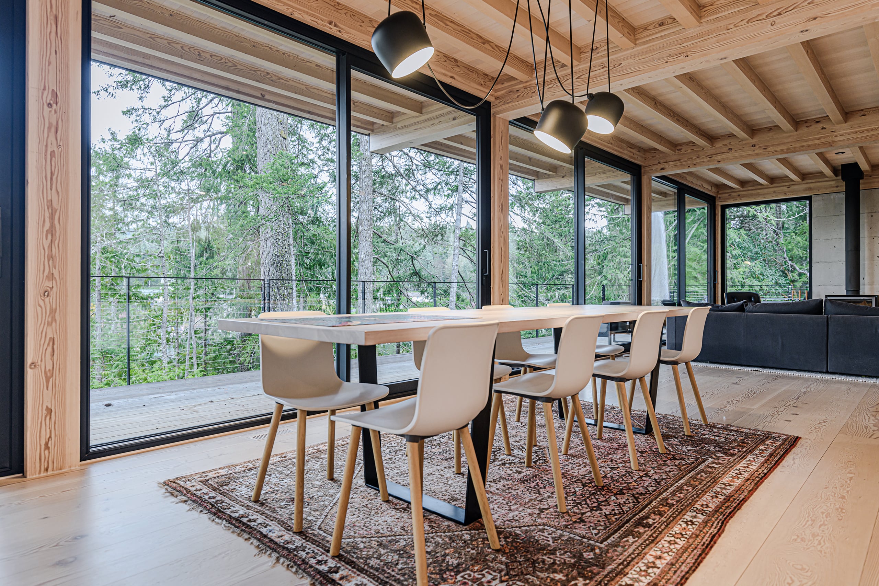
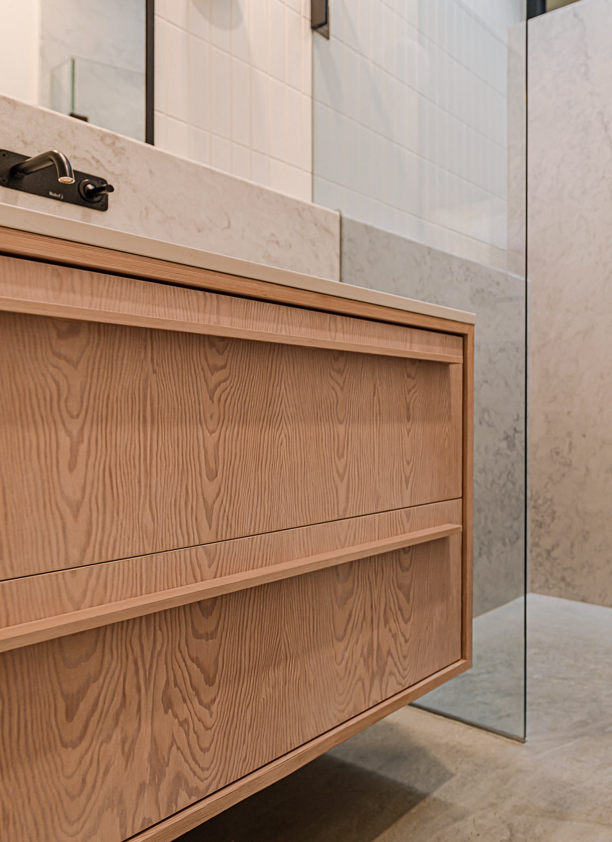
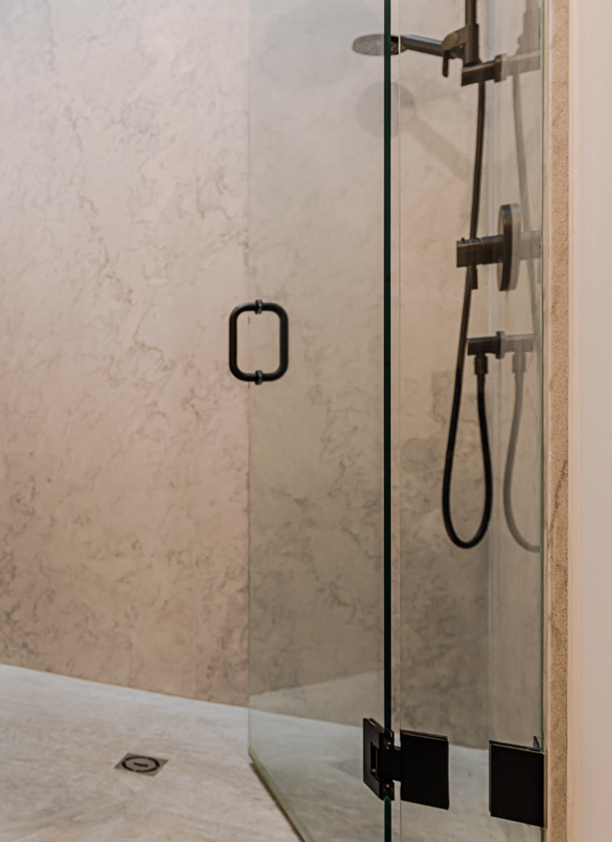
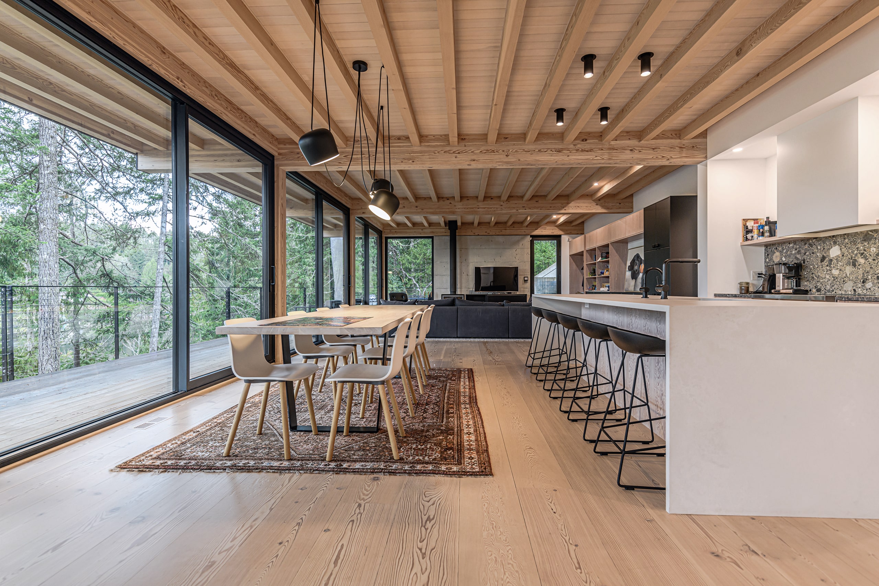

“We didn’t want an ostentatious summer home with unobstructed views when all you see from the lakeshore is our house. We wanted something modern and functional to work with the environment and our lifestyle. Alan, Brad and our architect delivered.
The summers we spend in this home with family have been incredible.”
