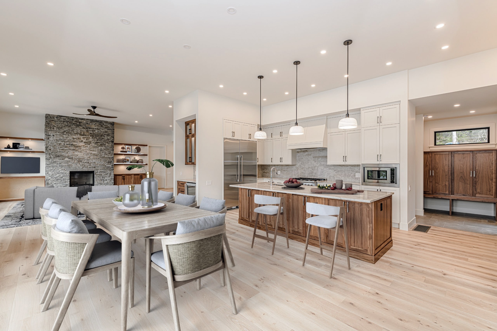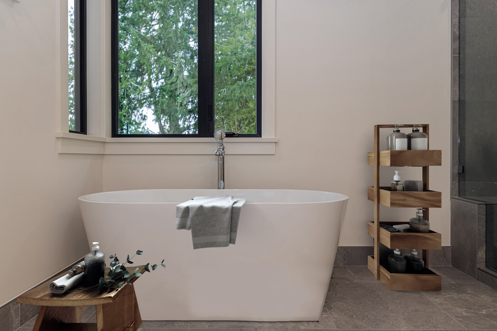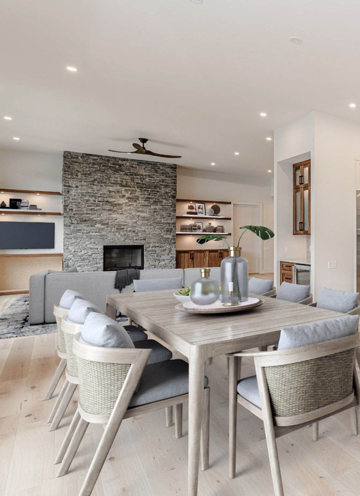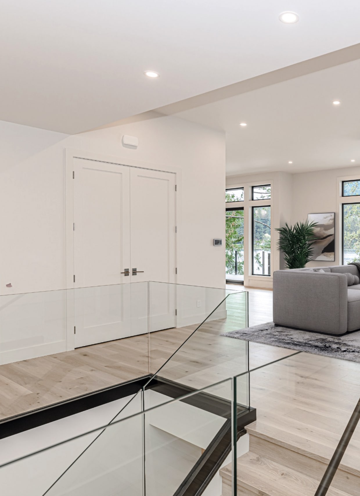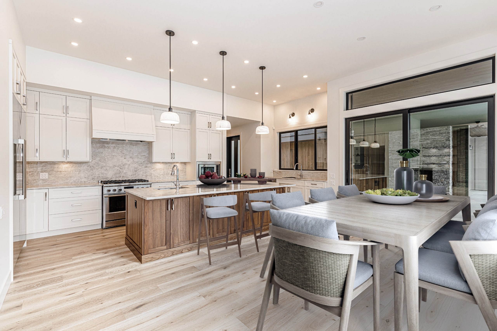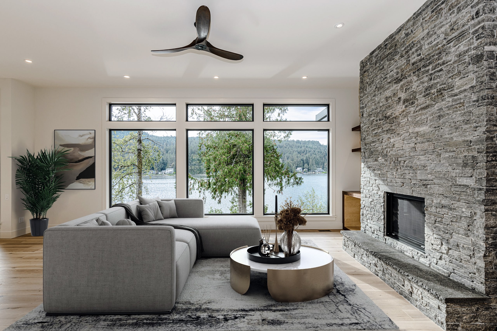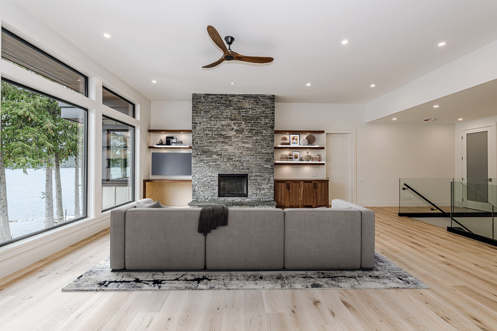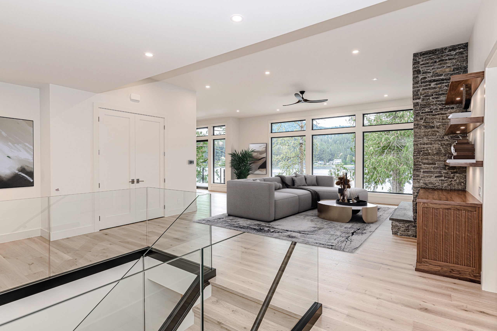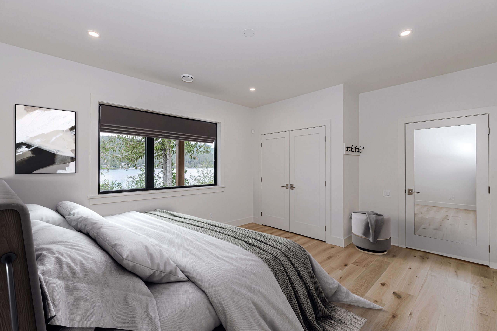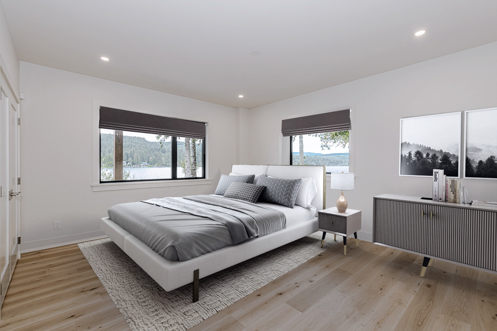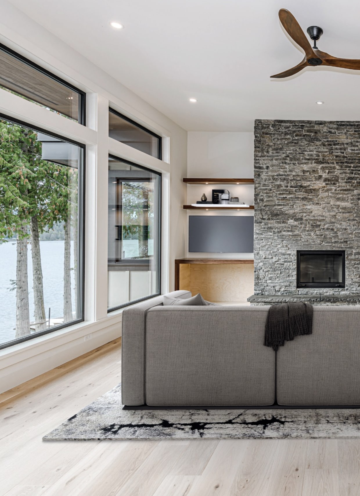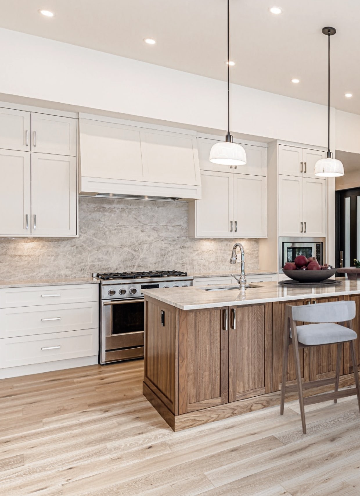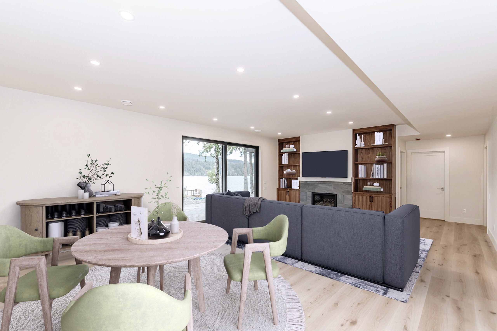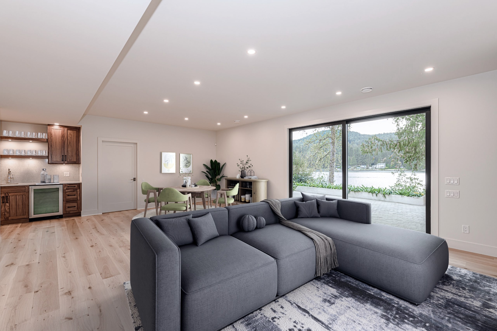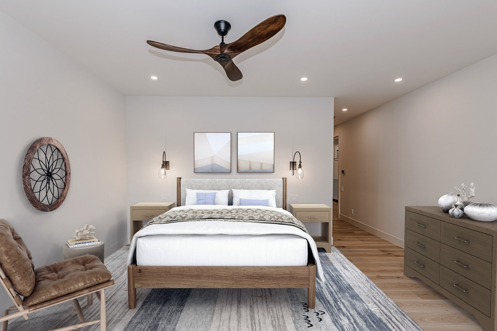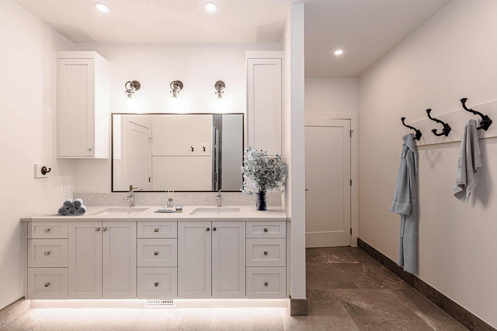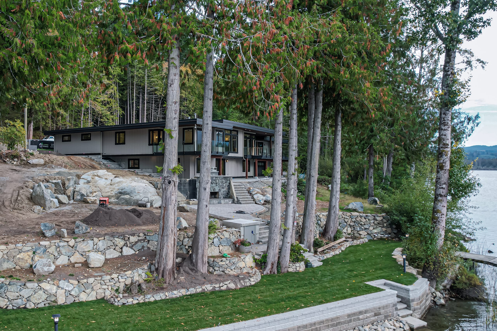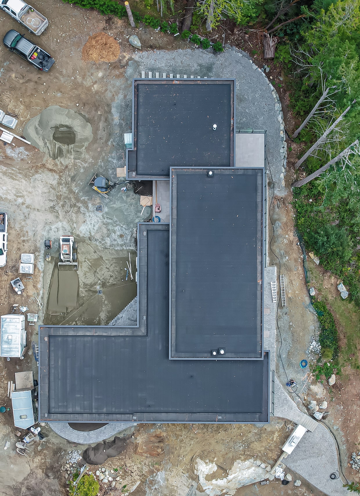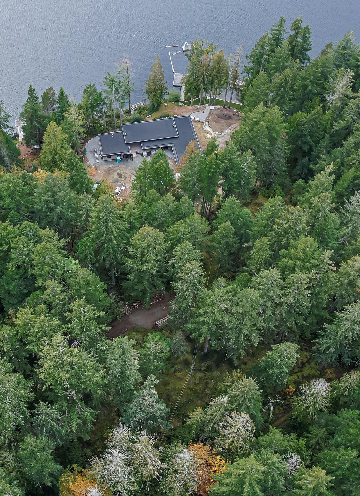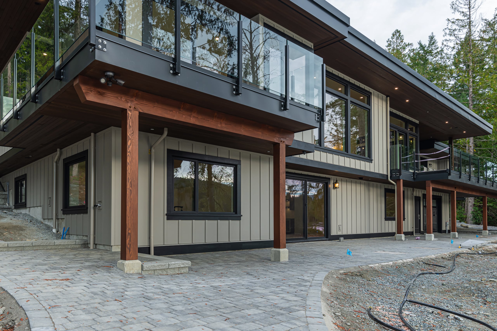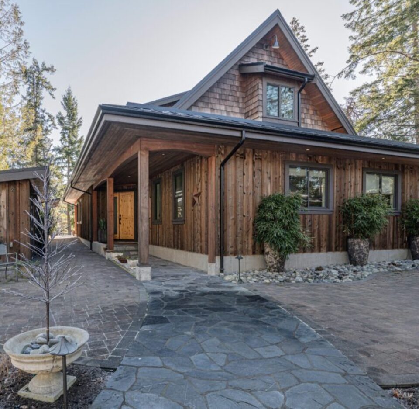Main House with attached suite via breezeway.
- Completed 2024
- 6,500 Sq ft
- 6 bedrooms
- 5.5 bathrooms
Shawnigan Lake
The Retreat
Main House with attached suite via breezeway.
- Completed 2024
- 6,500 Sq ft
- 6 bedrooms
- 5.5 bathrooms
Generational Retreat
The Retreat is a waterfront retreat designed for seamless indoor-outdoor living. The main house and guest suite, connected by a breezeway, maximize natural light and views of the surrounding landscape.
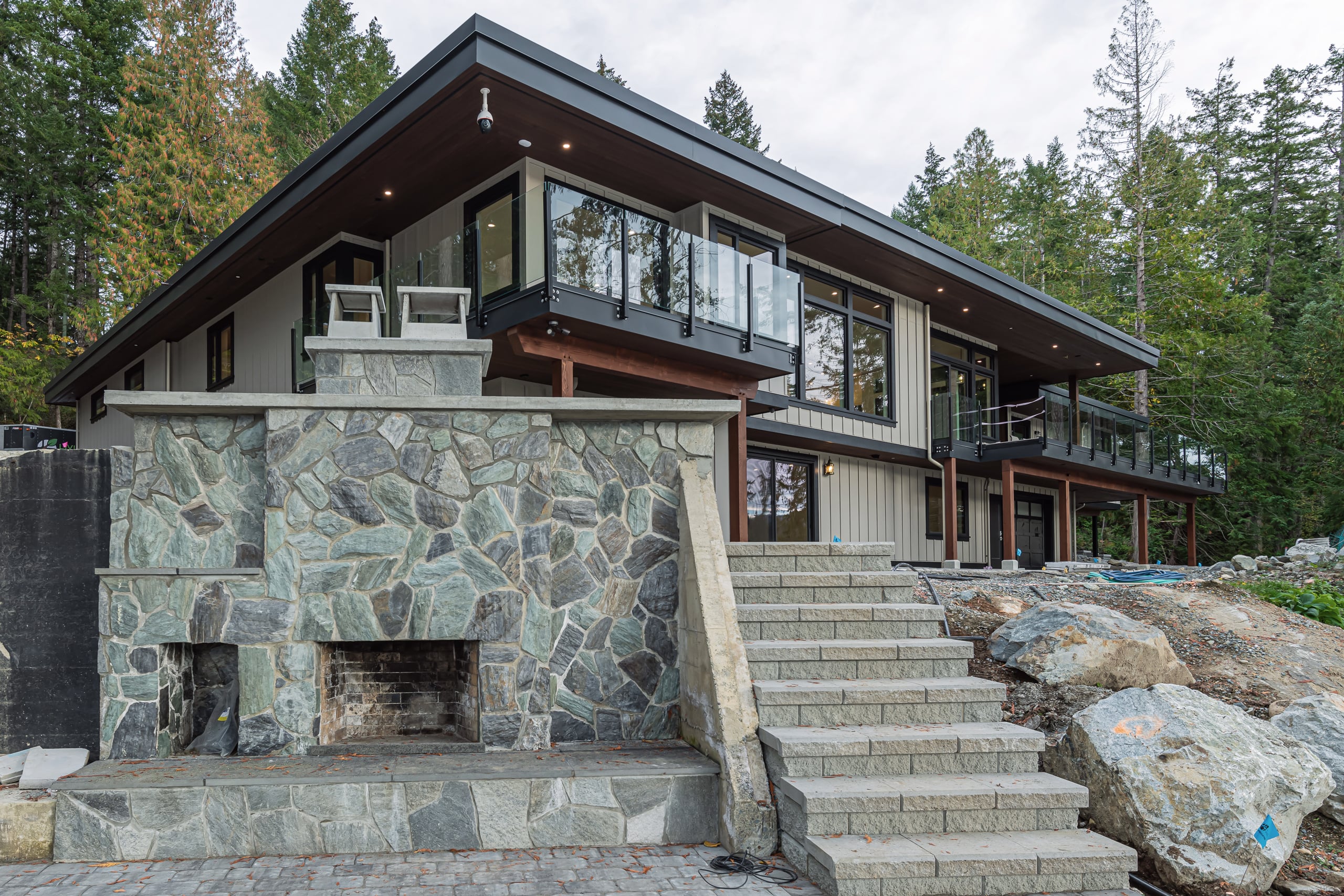
The Retreat was designed to complement its setting, creating a strong connection between the home and the outdoors. With large windows, natural materials, and a layout that embraces the lakefront, the home offers both privacy and shared spaces. A breezeway links the main house to a guest suite, allowing for flexible use and year-round enjoyment. Every detail was chosen to enhance the relaxed, inviting feel of the space, making it an ideal retreat for both quiet getaways and hosting family and friends.
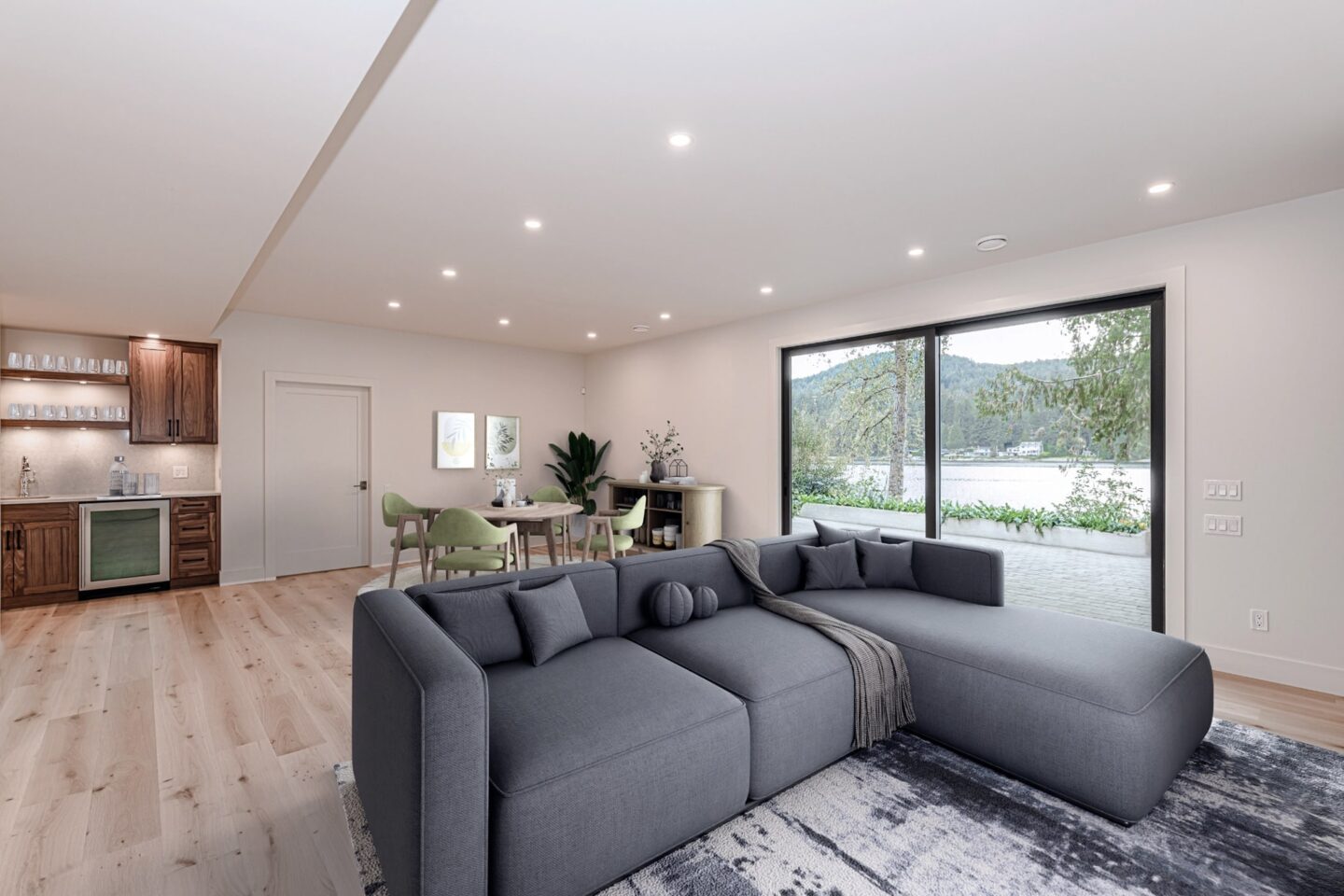
Construction
- Canadian Bavarian
- Joe Holland
- First Response Glass
- Stone Age Marble & Granite
- Southall Services
Architect + Designer
- Chris Floyd, Boform
- Living Stones, Landscape Architect
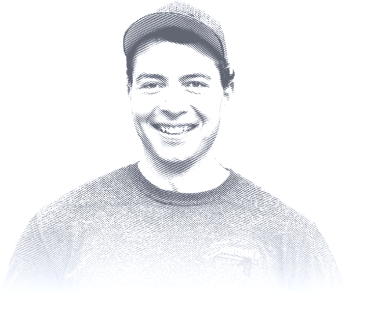
“This project was all about working with the natural setting. The breezeway, the outdoor spaces, and the flow of the house were all designed to make the most of the location.”
Brad Southall
Builder & Owner
