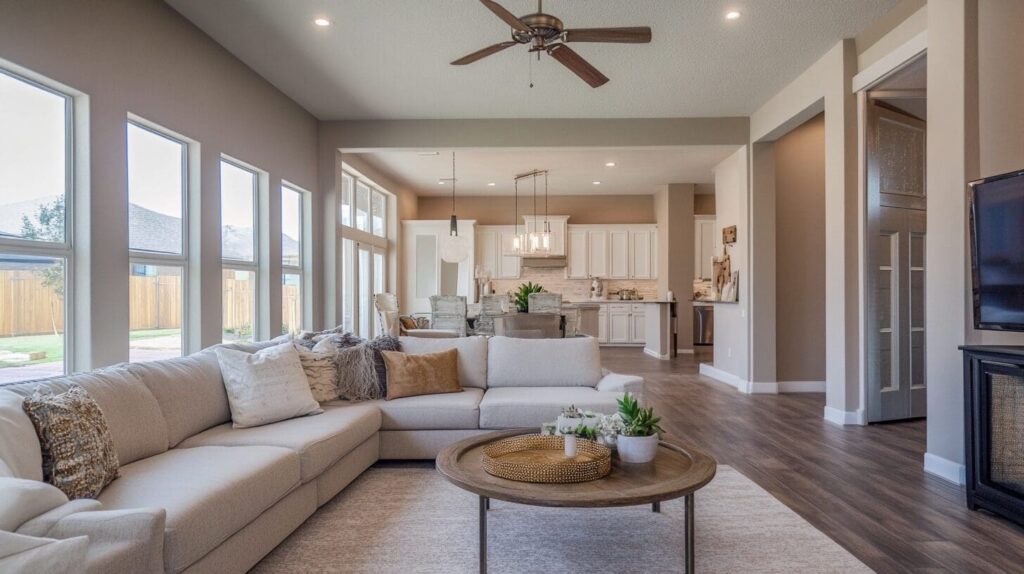Open Floor Plans: Considering the Pros and the Cons
Open floor plans have become a staple in modern home design, favoured for their spacious, airy feel and versatility.

The Pros of Open Floor Plans
Enhanced Social Interaction
One of the primary reasons homeowners love open floor plans is how they encourage social interaction. Without walls separating key areas like the kitchen and living room, it’s easier to communicate and engage with others, whether preparing a meal or entertaining guests. This layout is especially beneficial for families, as it allows parents to keep an eye on their children while working in the kitchen or other parts of the house.
Maximizing Natural Light
In a traditional home layout, walls can block natural light, creating dark, isolated spaces. Open floor plans allow light to flow more freely throughout the home, making rooms feel brighter and more inviting. With fewer barriers, windows in one part of the house can illuminate the entire area, reducing the need for artificial lighting during the day and enhancing the overall aesthetic.
Improved Flexibility and Flow
An open floor plan offers greater flexibility in furniture arrangement and interior design. With fewer walls to navigate, you can create multiple functional zones within a single space, such as combining a dining area with a cozy reading nook or setting up a home office in a corner of the living room. This layout also improves traffic flow, allowing people to move easily from one area to another without feeling confined by narrow hallways or doorways.
Increased Home Value
Homes with open floor plans are highly desirable, especially among modern buyers. The spacious feel, enhanced light, and flexible design are often considered valuable assets, making these homes more attractive in the real estate market. If you’re considering selling your home in the future, having an open floor plan could increase its resale value and appeal to a broader range of potential buyers.
Perfect for Entertaining
For those who love to host gatherings, an open floor plan makes entertaining a breeze. The lack of walls means your guests can move freely between spaces, whether they’re chatting in the living room or helping with meal prep in the kitchen. This layout fosters a more inclusive atmosphere, ensuring that everyone feels connected and involved, regardless of their location within the house.
The Cons of Open Floor Plans
Lack of Privacy
One of the most significant downsides of open floor plans is the lack of privacy. With fewer walls, finding a quiet, secluded spot in the house can be difficult. This can be particularly challenging for families or households with multiple people, where having separate spaces for different activities is essential. Whether someone is trying to watch TV, read, or work from home, noise and activity from other parts of the space can be distracting.
Sound Travels Easily
Without walls to absorb sound, noise travels more easily in an open floor plan. Conversations, the sound of the TV, kitchen appliances, and even footsteps can echo throughout the entire space. This can be especially problematic in households with children or pets, where noise levels can quickly become overwhelming. While there are ways to mitigate sound issues, such as adding area rugs, curtains, or acoustic panels, it’s essential to consider whether the noise factor could be a long-term problem.
Less Storage Space
Walls in a home aren’t just there to separate rooms; they also provide valuable space for storage, shelving, and cabinetry. In an open floor plan, there are fewer walls to install these features, which can result in limited storage options. This means homeowners may need to get creative with their storage solutions, such as incorporating built-in furniture or utilizing multi-functional pieces like storage ottomans and coffee tables.
Heating and Cooling Challenges
Open floor plans can make it harder to regulate temperature, as large spaces often require more energy to heat and cool. Maintaining a comfortable temperature can be particularly challenging in homes with high ceilings or lots of windows. Without walls to contain heat or air conditioning, energy costs may rise, especially if the space isn’t equipped with efficient insulation or HVAC systems.
Visual Clutter
In an open floor plan, every part of the space is on display, which means clutter from one area can easily spill into another. Without walls to hide messes, it can be challenging to maintain a tidy and organized space. This layout requires more attention to cleanliness and organization, as there’s no way to close a door and hide a messy kitchen or living room from view.
Is an Open Floor Plan Right for You?

Open floor plans offer numerous benefits, including increased social interaction, improved natural light, and enhanced design flexibility. However, they also come with challenges, including a lack of privacy, noise issues, and potential inefficiencies in heating and cooling.
Before deciding if an open floor plan is right for your home, it’s important to weigh these pros and cons against your lifestyle, needs, and preferences.
An open floor plan can be an excellent choice for homeowners who value spaciousness, natural light, and an easy flow between rooms. But if privacy, sound control, and defined spaces are a priority, a more traditional layout might be a better fit.
Conclusion
Open floor plans have revolutionized modern home design, offering a fresh and inviting approach to space utilization. By understanding the advantages and disadvantages, you can make an informed decision about whether this layout suits your living style.
Whether you opt for an open plan or a more traditional layout, the key is to find a design that enhances your home’s functionality and reflects your personal taste.