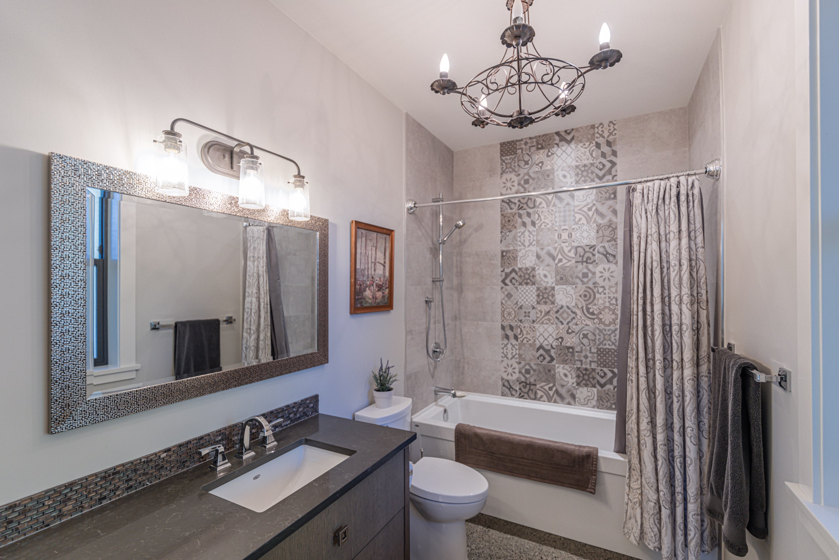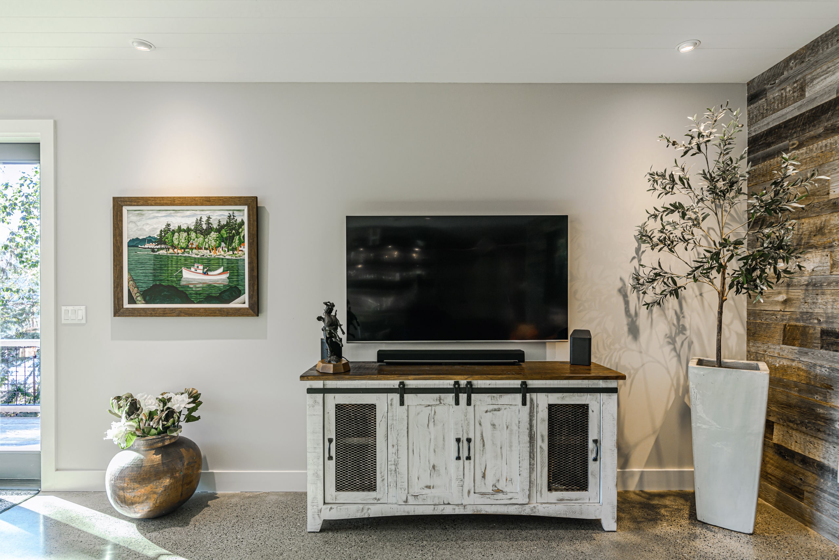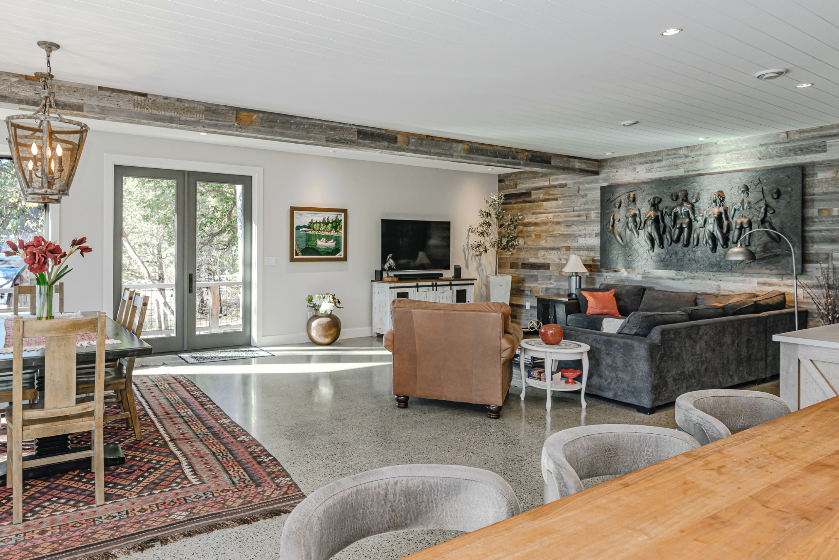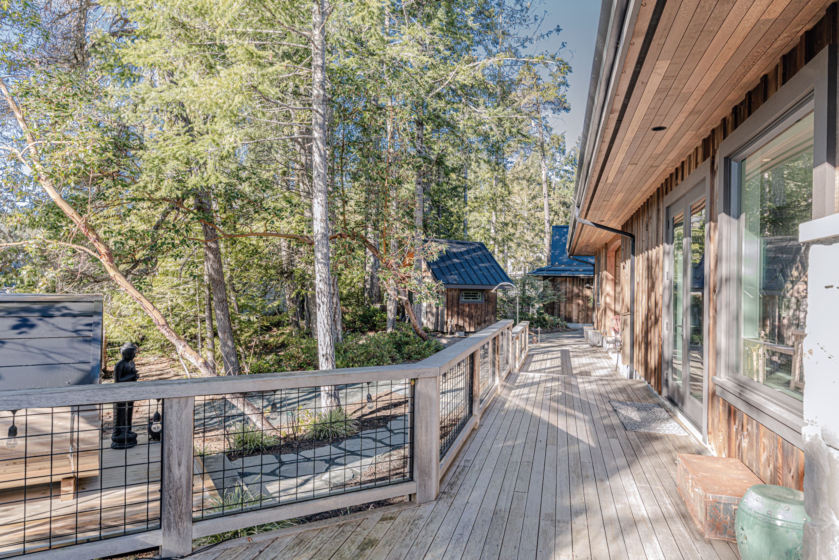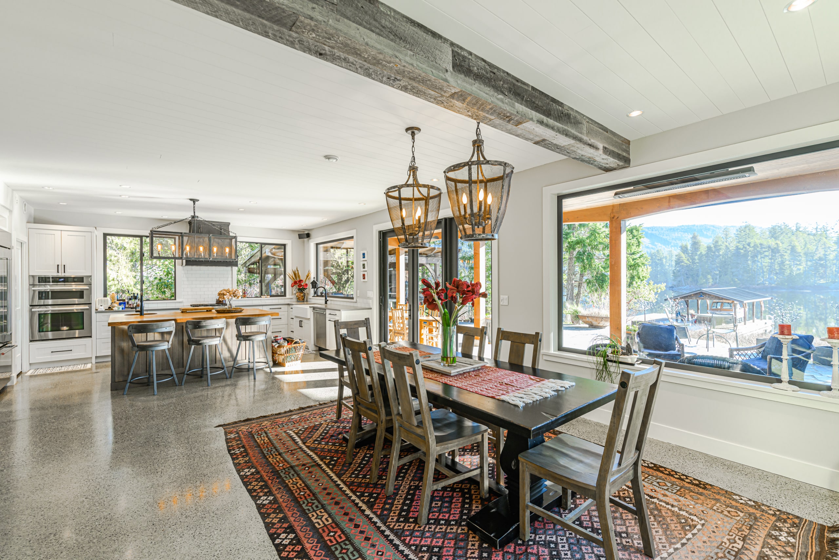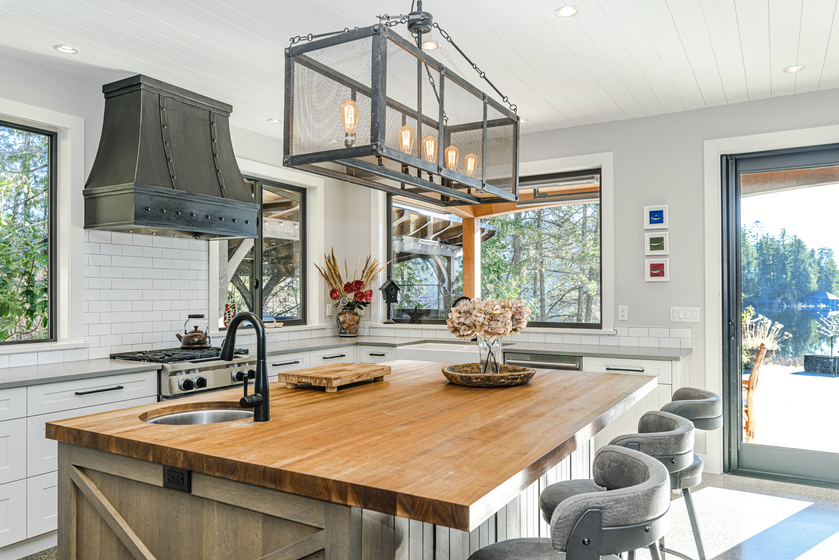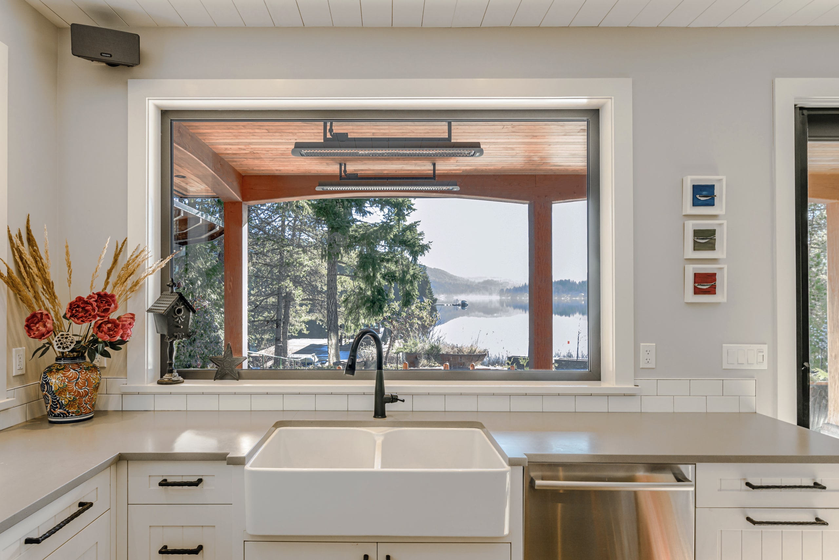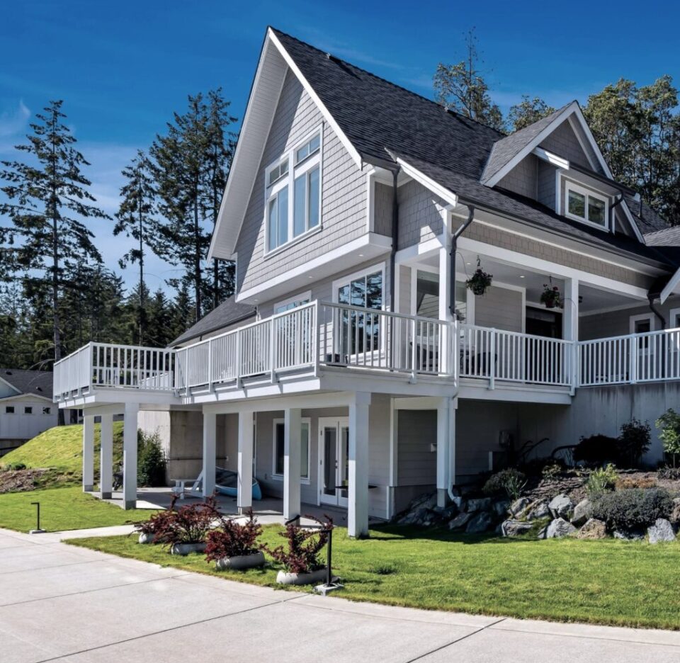- Completed 2018
- 3,400 Sq ft
- 2 bedrooms
- 2 bathrooms
Butler
- Completed 2018
- 3,400 Sq ft
- 2 bedrooms
- 2 bathrooms
Entertain
Butler is a modern home built on the site of an old cabin. Featuring custom cabinetry and quality craftsmanship, it’s a space designed to blend past and present.
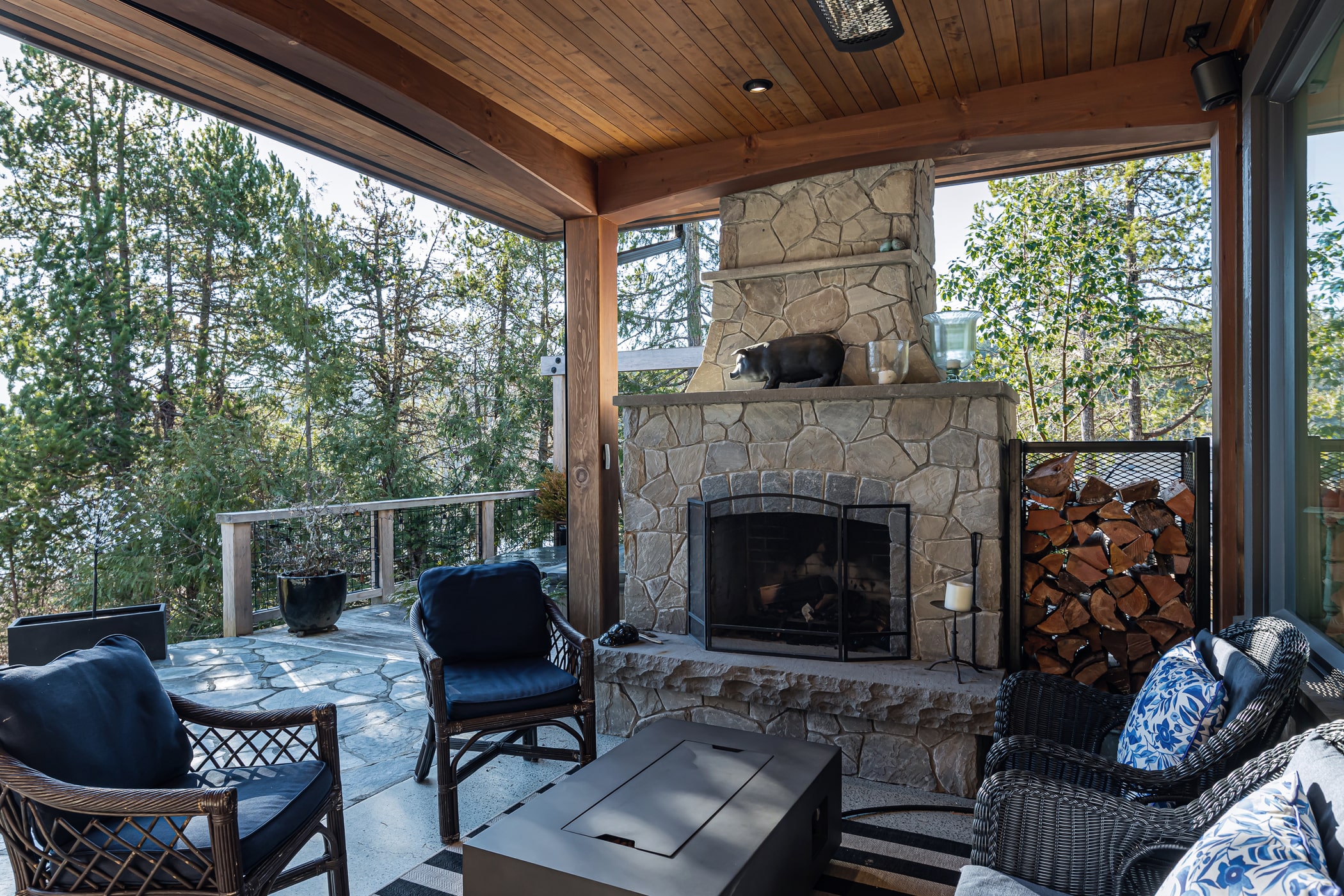
The Butler project started with clearing an old cabin to make way for a home that honours the site’s history while offering a modern, comfortable living space. Custom cabinetry from South Shore and wood from Canadian Bavarian helped create a warm, inviting interior. Natural stone and wood finishes were carefully selected to give the home a timeless appeal. Butler is a home that balances tradition and contemporary design, built to be enjoyed for years to come.
One standout detail in this build was the polished concrete floors with radiant in-floor heating, which extend seamlessly out to the covered patio. Because the slab had to be ground and polished before framing could begin, the team erected a full-scale tent over the foundation to allow the concrete specialists to work through the fall weather. It was a significant effort early in the process—a logistical challenge that speaks to the level of planning and execution behind the final result.
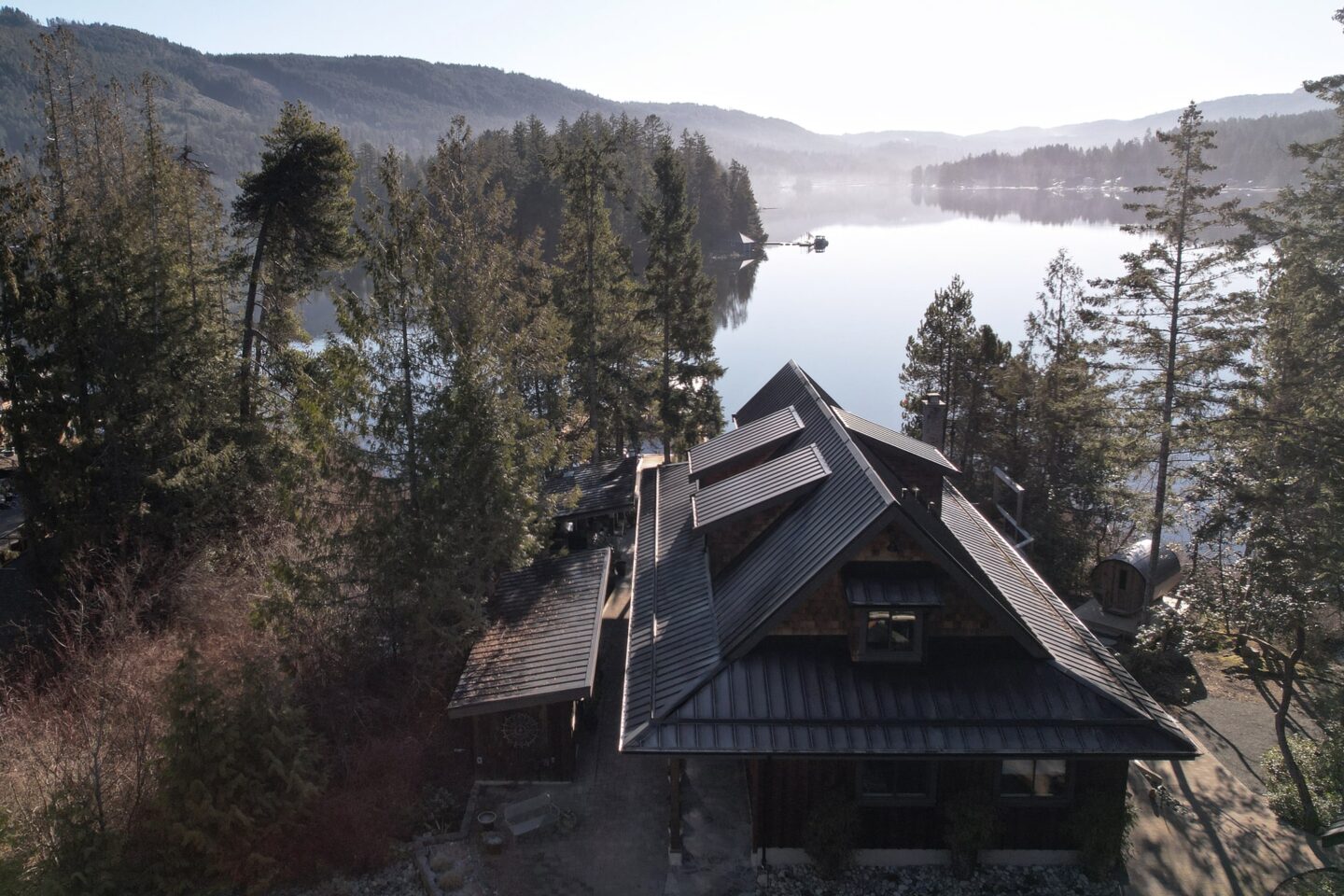
Construction
- South Shore Cabinetry
- Canadian Bavarian
- Joe Holland

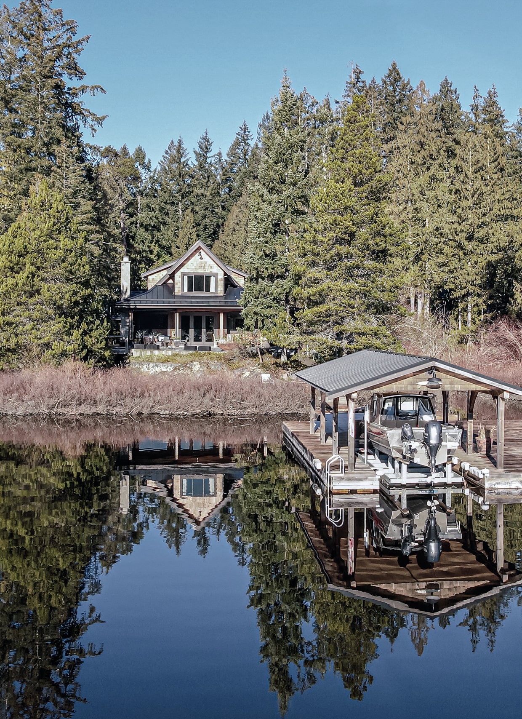
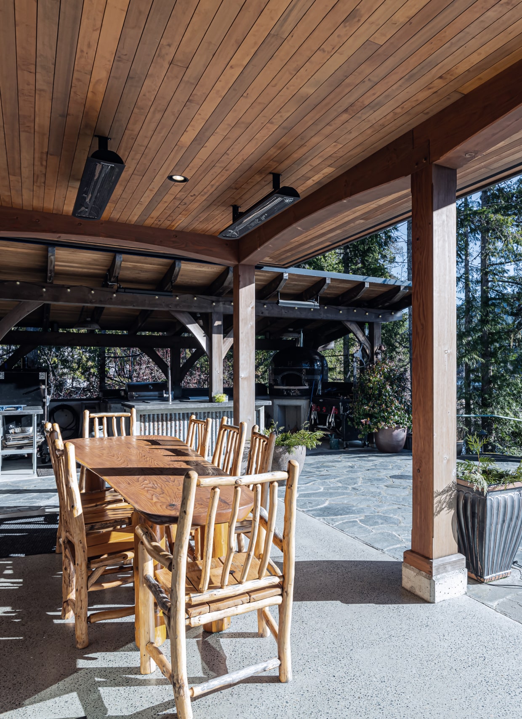
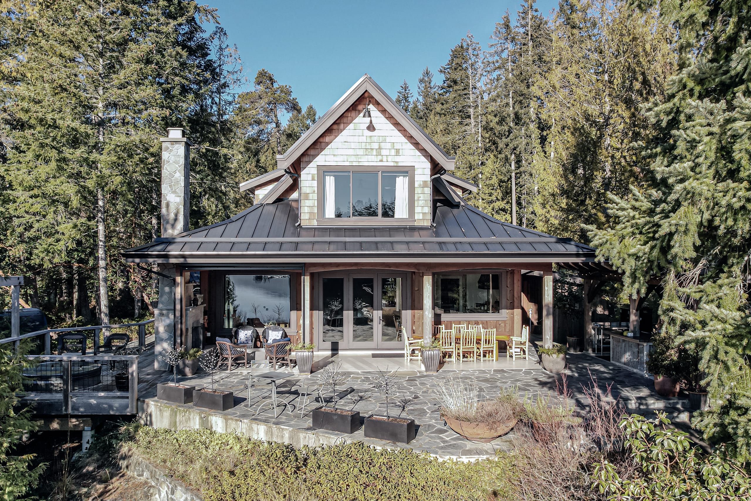
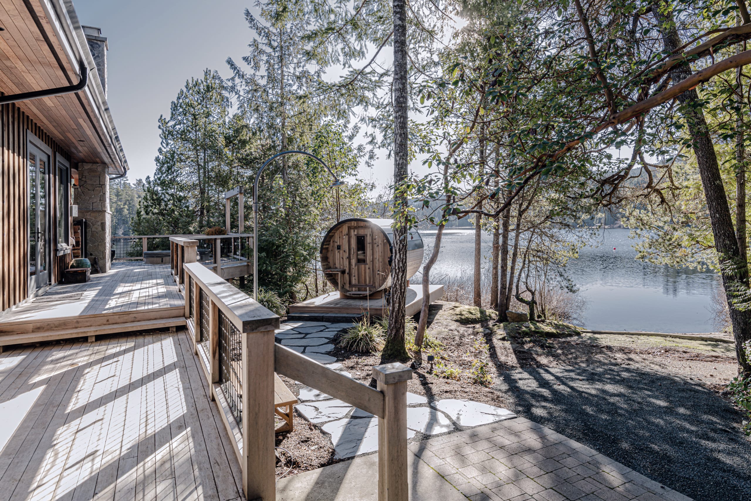
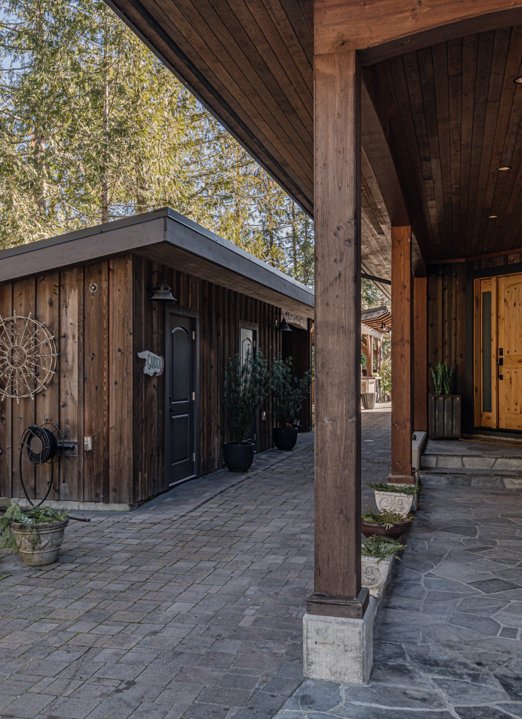
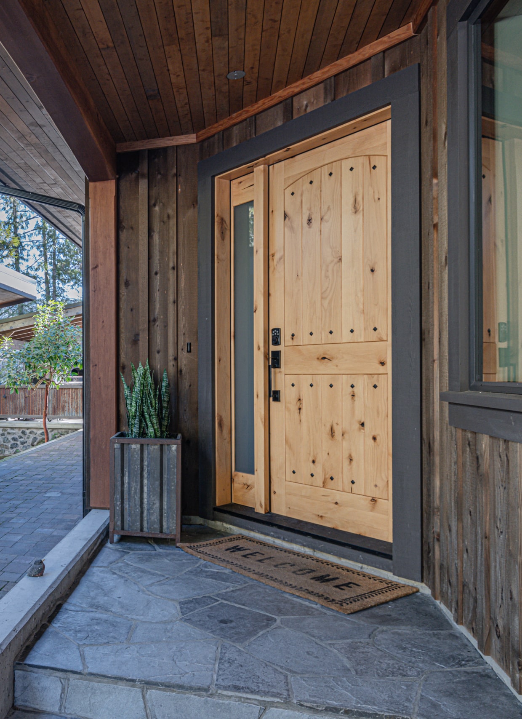
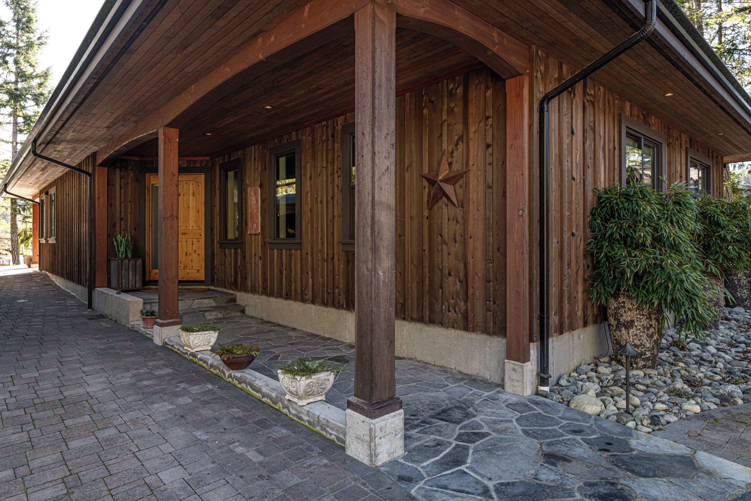
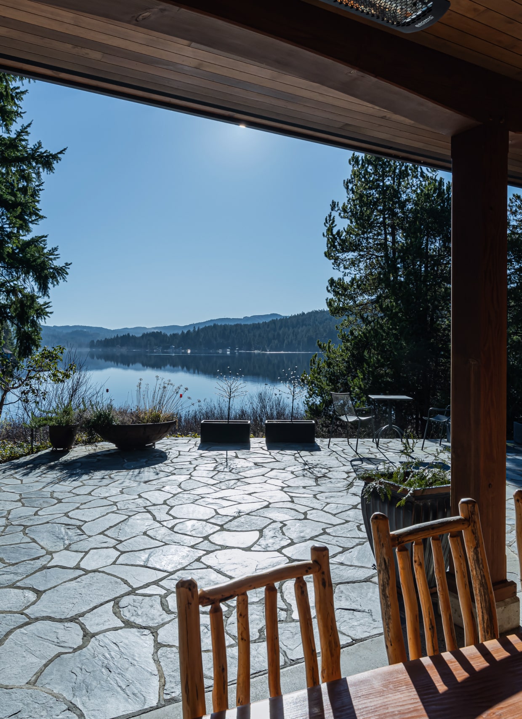
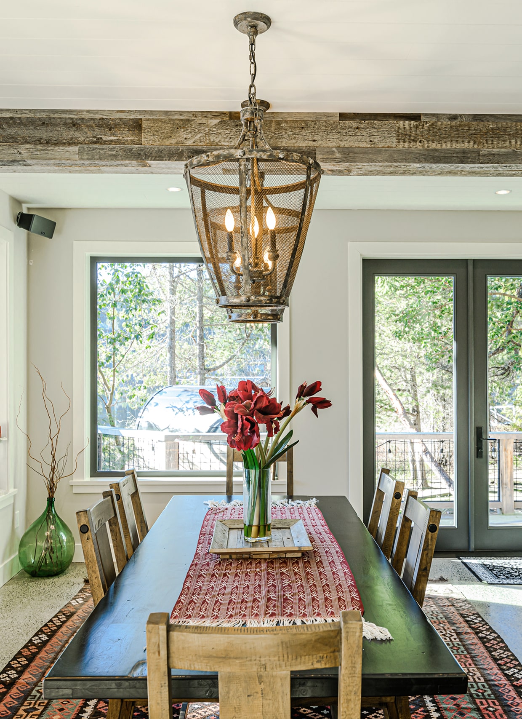
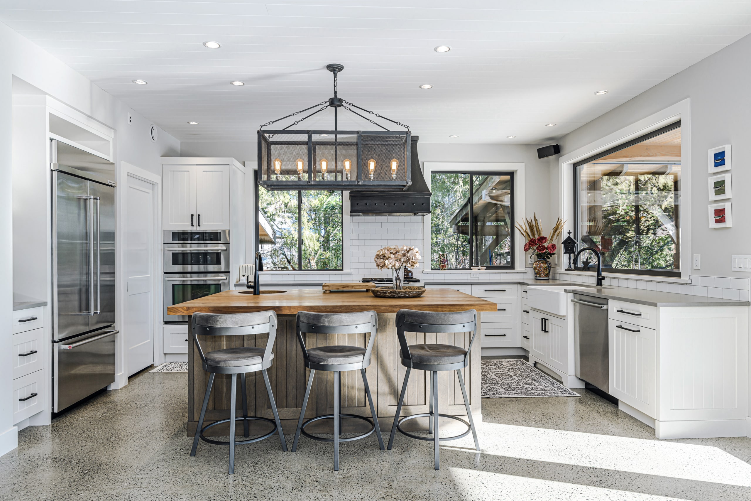

“We lived in our carriage house on the grounds while construction on our main house was underway. We enjoyed watching Alan, Brad and their crews bring our house to life.
These guys make their timber framing and interior finishing into a work of art.”
